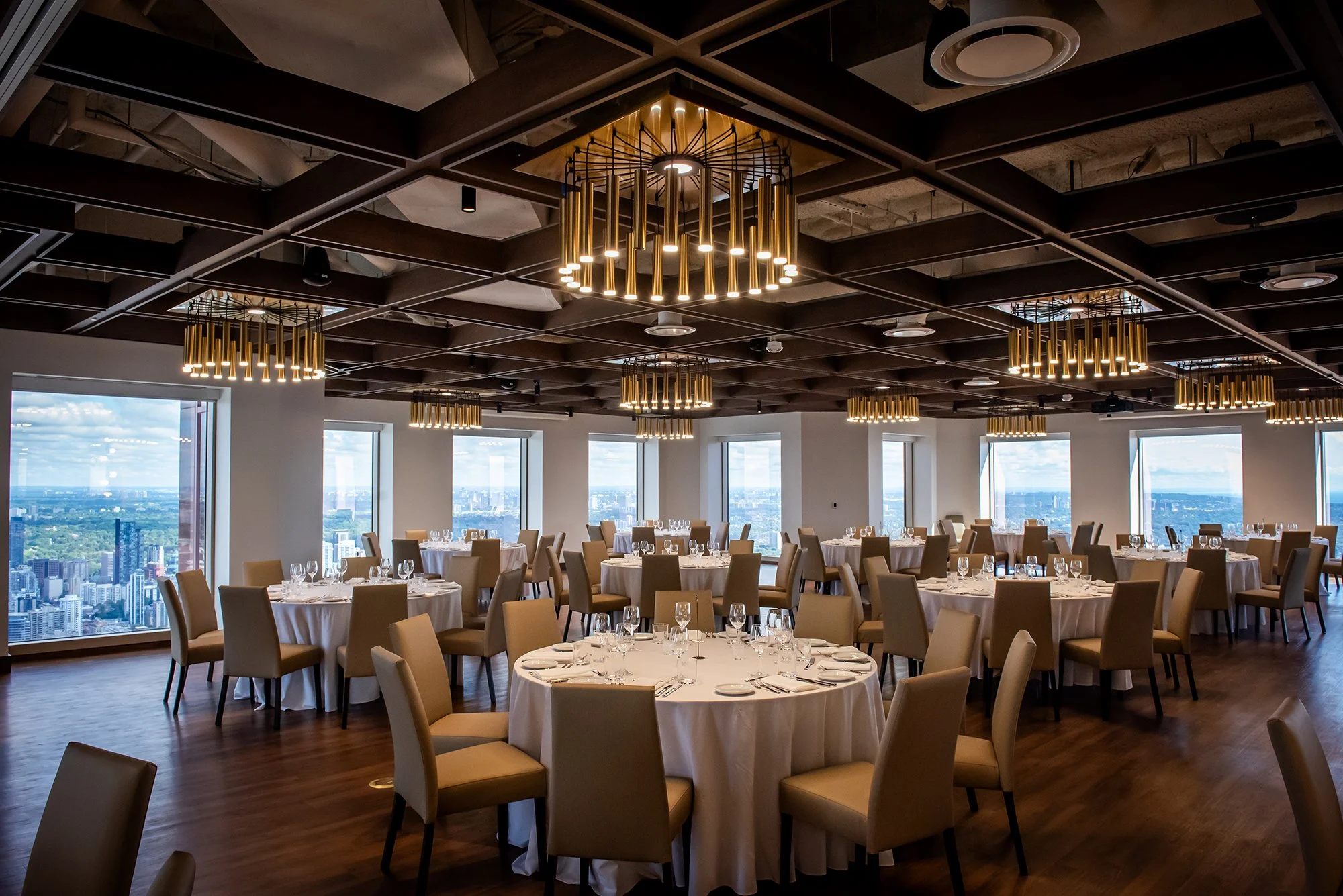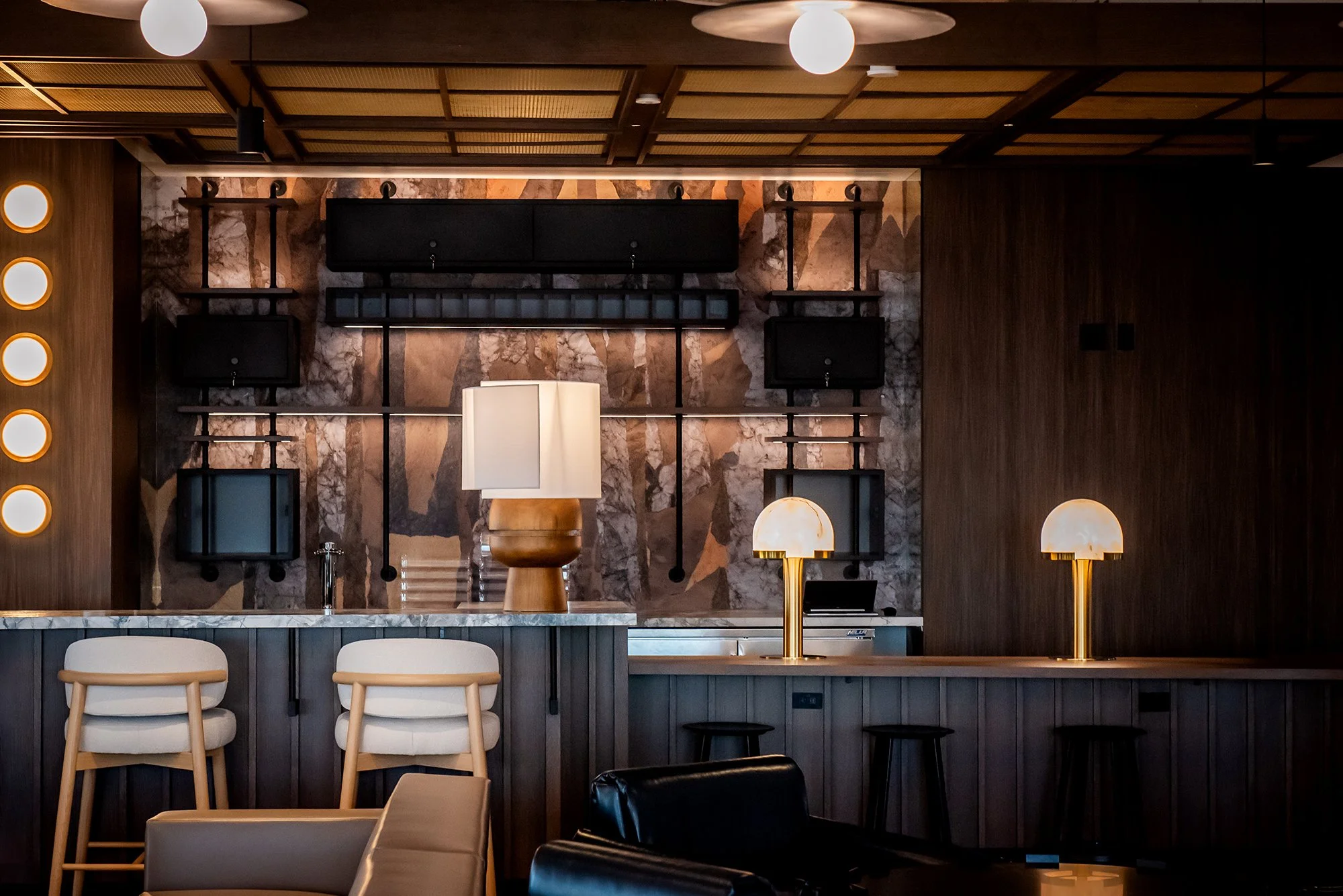SixtyEight
Location: Toronto, Ontario, Canda
Year: 2025
SixtyEight is the new event venue at Scotia Plaza’s 68th floor. Designed to be an elevated transitional interior amongst an otherwise urban environment we utilized neutral tones and natural materials, from warm wood and rich stones, augmented by accents of steel blue. The project is inspired by the impressive views visible from the site’s expansive windows along with the reflected architecture and city planning of Toronto below. The aesthetic choices provide dynamic focal points and conversation starters while also providing a backdrop suitable for all moments of meeting, from casual business collaboration and professional conferences to luxurious weddings. The primary event space, Cirrus, is nothing short of curated, classic, and compelling.
SixtyEight was designed by Moncur Design Associates Inc. As senior designers we played significant roles in the development and completion of this project in collaboration with the MDAI team and under the direction of Robynne Moncur. Hatched Plan Studio Inc. was subcontracted to complete the Construction Documentation. Approved for use by Robynne Moncur of Moncur Design Associates Inc.
Photography: SixtyEight, Oliver & Bonacini, Scotia Plaza + King Sett Capital








